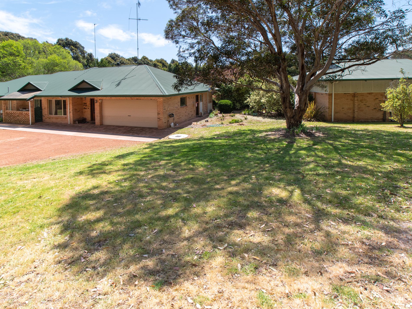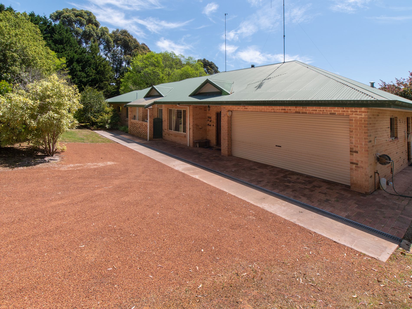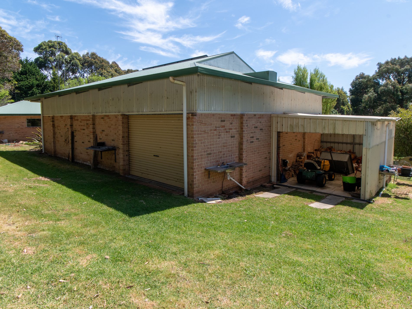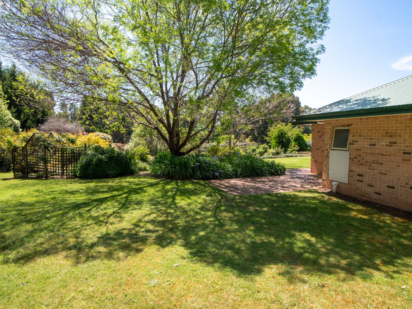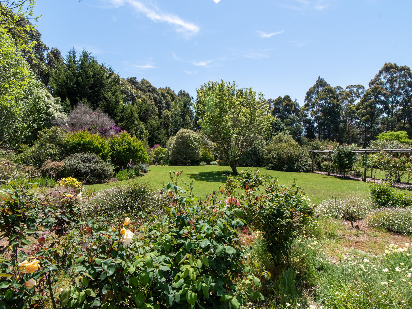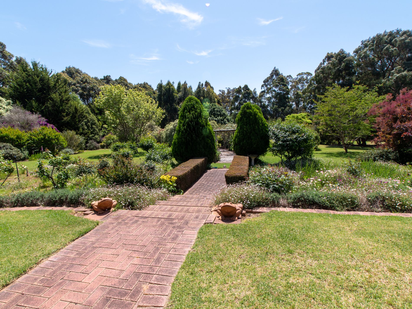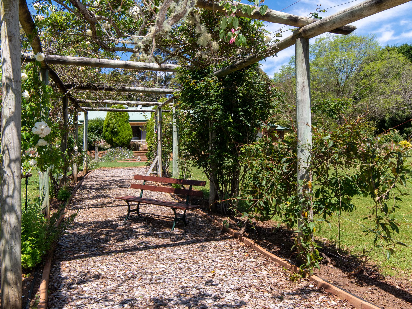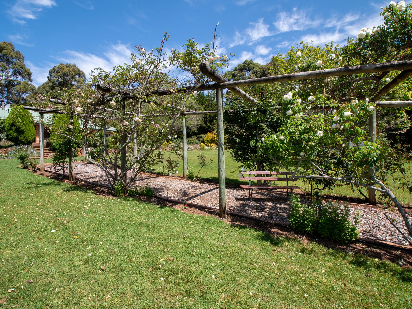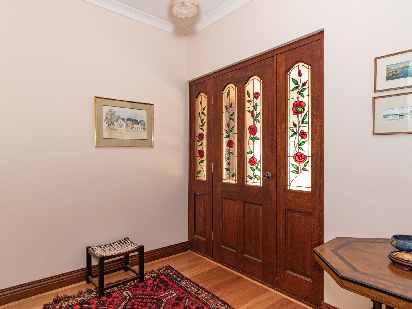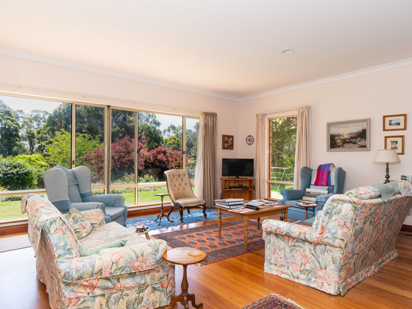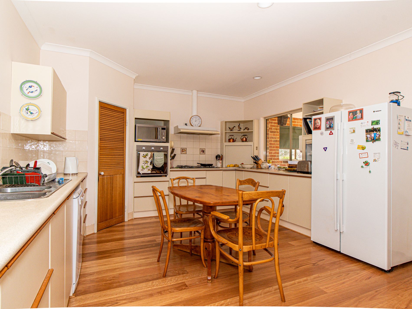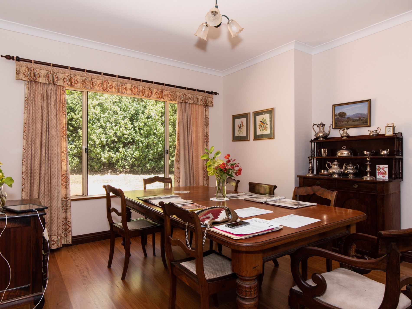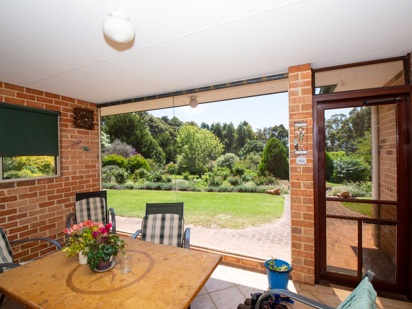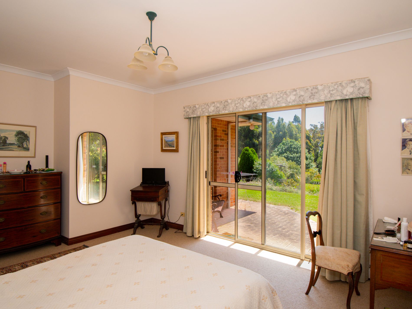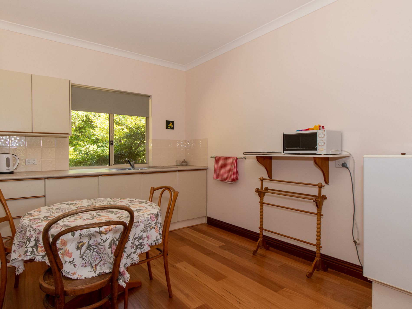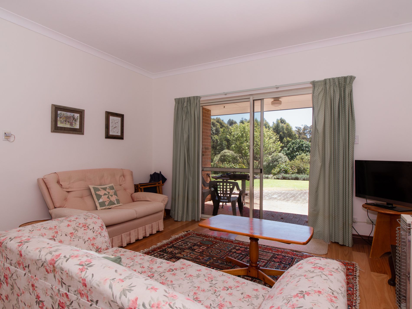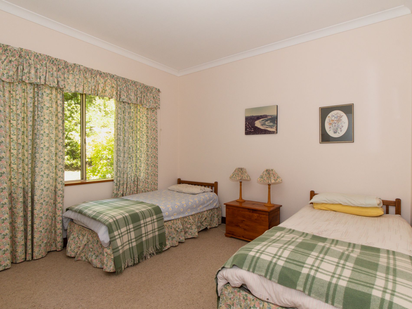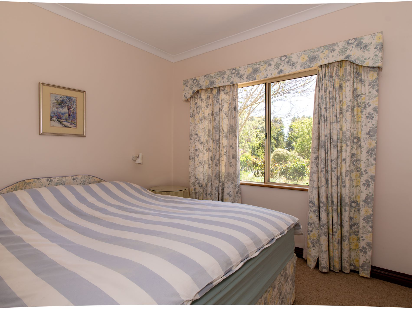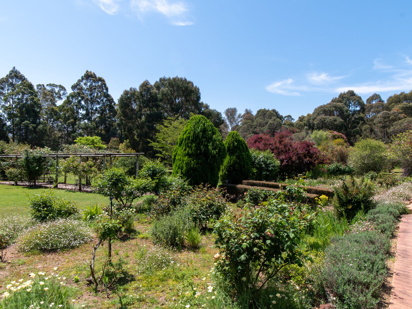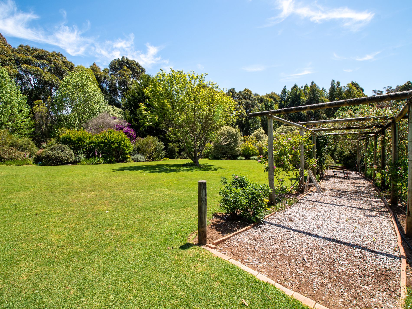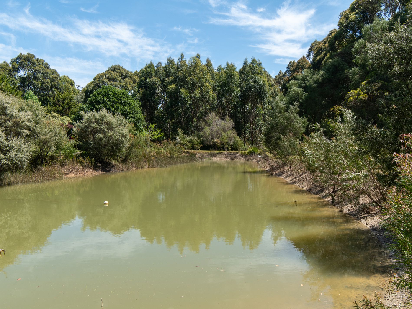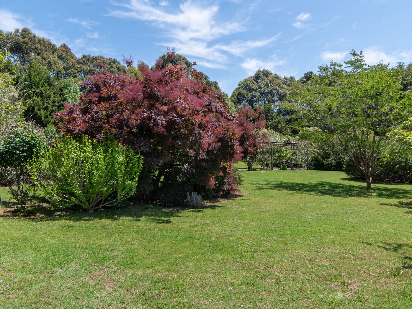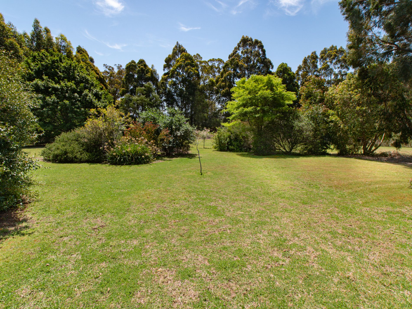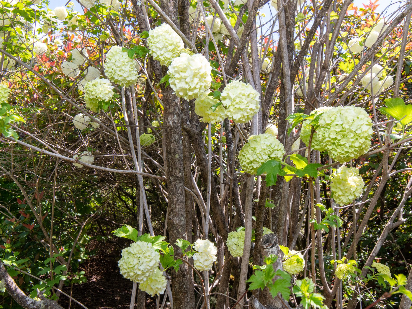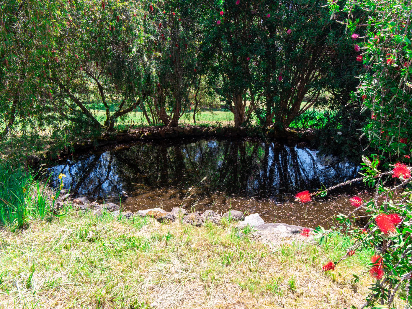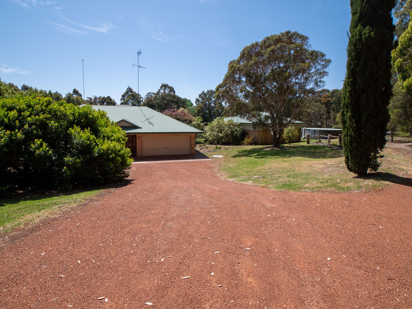4.8 acres of special rural land approximately 4kms from Denmark on the northern slopes of Mount Shadforth.
Enjoying a wonderful northern aspect, the garden surrounds are simply stunning. The established gardens have been a labour of love for many years, so it is now one lucky buyer's chance to inherit an eclectic mix of mature garden beds, surrounded along the boundary by tall timbers.
The home offers double brick construction with an iron roof. Blackbutt flooring and is well placed to take in the elevated garden views.
Cleverly designed for a spacious living area in the centre of the home, the parents retreat at one end and a self-contained wing at the other. This part of the house enters through a hallway door and has 2 good size bedrooms, a kitchen and lounge area plus a walk-in pantry.
A patio and parking area gives your privacy and independence for multi-generational families or guests.
Back in the main living area is a large slow-combustion wood fire that will keep you comfortable in Winter whilst a solar system will help offset future power bills. Gas cooking and dishwasher, plenty of space, cupboards, and room to move and this generous kitchen area will create a great family hub for years to come.
In keeping with the quality of the build of this house, outside you will find a 12m x 9m brick and iron workshop. This workshop will be the envy of many with roller door entry, high span roof, power and concrete flowing.
If you need storage, plenty of workspace or you just need a space to retreat to as a spacious games room, this workshop will give you plenty of options.
A good-sized dam, storage sheds, lawn pathways amongst the gardens and multiple areas for quiet contemplation.
If this sounds appealing, please call Dennis on 0428 481 940 or Leisha on 0431 879 697 to arrange your private viewing.

